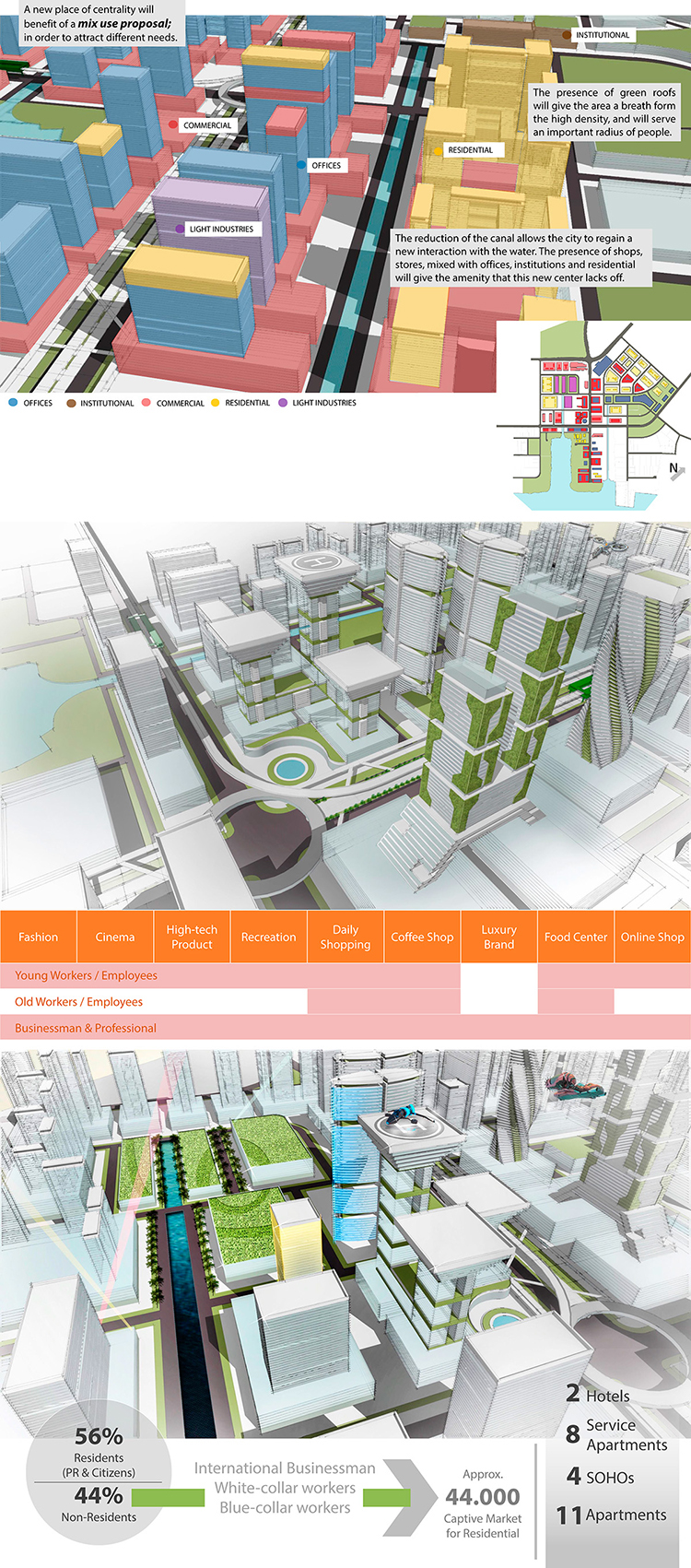LIVING IN A NEW CENTRALITY, JURONG VISION 2050 - SINGAPORE
The main concept of this project is to know how to live in a new centrality (and project it) in Jurong (Singapore). This is the industrial area which is located the main commercial port of the island. It's about 150 Km2.
This project was made in an internship organized by the JTC (Jurong Town Corporation) with several universities around the world (Jakarta, Beijing, Taiwan, Switzerland, Spain, Italy, Venezuela...). It was made in fifteen days at the National University of Singapore (NUS). When we finished we presented it to the JTC the final presentations to give them some ideas for the future project of Jurong. They want to change this area in 50 years because they want to connect it with the rest of the city (through green and blue areas, corridors, combining housing and industry, and living with industry...).
This project was made in an internship organized by the JTC (Jurong Town Corporation) with several universities around the world (Jakarta, Beijing, Taiwan, Switzerland, Spain, Italy, Venezuela...). It was made in fifteen days at the National University of Singapore (NUS). When we finished we presented it to the JTC the final presentations to give them some ideas for the future project of Jurong. They want to change this area in 50 years because they want to connect it with the rest of the city (through green and blue areas, corridors, combining housing and industry, and living with industry...).
We need to project a new centrality which works like a magnet where citizens will come to work and live there in a near future.
First of all, we studied the whole Jurong area and after some conclusions, we decided to focus our centrality in one street. We started analyzing the existing transportation with the distribution centers and the people's profile which we want for our area. We had to investigate some existing data through the commercial, residential, business and enterprises, and industrial profiles (existing in Singapore and having a look in how they have changed over the time).
ON SITE MAP

COMMERCIAL PROFILE

BUSINESS AND ENTERPRISES PROFILE

RESIDENTIAL PROFILE

INDUSTRIAL PROFILE

HIGH-TECH CITY
After this thorough analysis, I concluded to make this centrality for a particular type of people. People which are developed in the field of high technology. This can be the "magnet" to attract people over the situation of the centrality. The main street is the high-tech road where the ground floors are the commercials and the high floors, the offices. Residential, blue and green areas are around the main street.
Two water canals (from the sea) are projected following the model of Amsterdam. This provides a better and comfortable centrality. We projected some situations with green and blue areas which shows these situations.
DISTRIBUTION

GREEN AREAS

BLUE AREAS

We have concluded our work in four themes. The first is the density which shows the skyline of the centrality and how it looks in the city context. Another is how the mix uses works between the offices, institutional, commercial, residential, and the light industry. Also, the junction of the project is two main streets and where the underground turns round. And finally, the new transport system which will be implemented with this new centrality.
In the last step we recreate the evolution of the project over the next 35 years to reach the high-tech city.
DENSITY

MIX USES

JUNCTION

TRANSPORTATION SYSTEM

PROJECT EVOLUTION

FINAL PRESENTATION

FINAL BOOK


